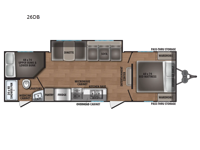Shasta RVs Shasta 26DB Travel Trailer For Sale
-

Shasta RVs Shasta travel trailer 26DB highlights:
- Large Slide Out
- Double-Size Bunks
- Dual Entry Doors
- Booth Dinette
- Outside Shower
This trailer allows you to camp in comfort with conveniences such as dual exterior entry doors allowing you access to the main area or the rear corner bathroom. The bathroom also has an interior entry that is next to the double-size bunks which is super convenient at night for the kiddos. The large slide out offers extra floor space inside to move about, and includes the booth dinette and sofa for inside relaxation and dining. The galley kitchen provides full amenities including a pantry and a 10 cu. ft. residential refrigerator for lots of food storage. And you can sleep like royalty in the front dual entry bedroom that offers plenty of clothing storage and an overhead shelf for more items.
With each Shasta travel trailer by Shasta RVs, premium construction products are used such as radius wood rafters, wall studs on 16” centers, cambered steel I-beam frame, Congoleum flooring, and seamless countertops. Also included is an aerodynamic radius front profile, a front colored rock guard to protect against road debris, a straight axle with electric brakes, and a power tongue jack for easy setup. The interior offers decorative cabinet pulls, USB charging stations, an under-mount kitchen sink with a sink cover, and more providing value and convenience. The 200W solar panel comes with a 30 amp controller, and the tankless water heater will provide endless hot showers.
Have a question about this floorplan?Contact UsSpecifications
Sleeps 9 Slides 1 Length 31 ft 8 in Ext Width 8 ft Ext Height 11 ft 3 in Hitch Weight 580 lbs GVWR 6950 lbs Dry Weight 5318 lbs Cargo Capacity 1632 lbs Fresh Water Capacity 42 gals Grey Water Capacity 36 gals Black Water Capacity 36 gals Number Of Bunks 2 Available Beds RV Queen Refrigerator Type Residential Refrigerator Size 10 cu ft Cooktop Burners 3 Shower Size 24" x 40" Number of Awnings 1 LP Tank Capacity 20 lbs Water Heater Type Tankless AC BTU 13500 btu Awning Info Power with LED Light Axle Count 2 Number of LP Tanks 2 Shower Type Standard Similar Travel Trailer Floorplans
We're sorry. We were unable to find any results for this page. Please give us a call for an up to date product list or try our Search and expand your criteria.
Banner RV is not responsible for any misprints, typos, or errors found in our website pages. Any price listed excludes sales tax, registration tags, and delivery fees. Manufacturer pictures, specifications, and features may be used in place of actual units on our lot. Please contact us @250-545-1611 for availability as our inventory changes rapidly. All calculated payments are an estimate only and do not constitute a commitment that financing or a specific interest rate or term is available.





